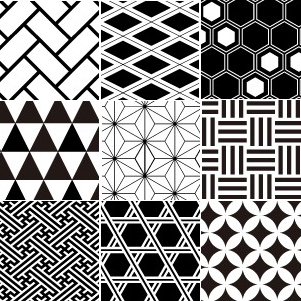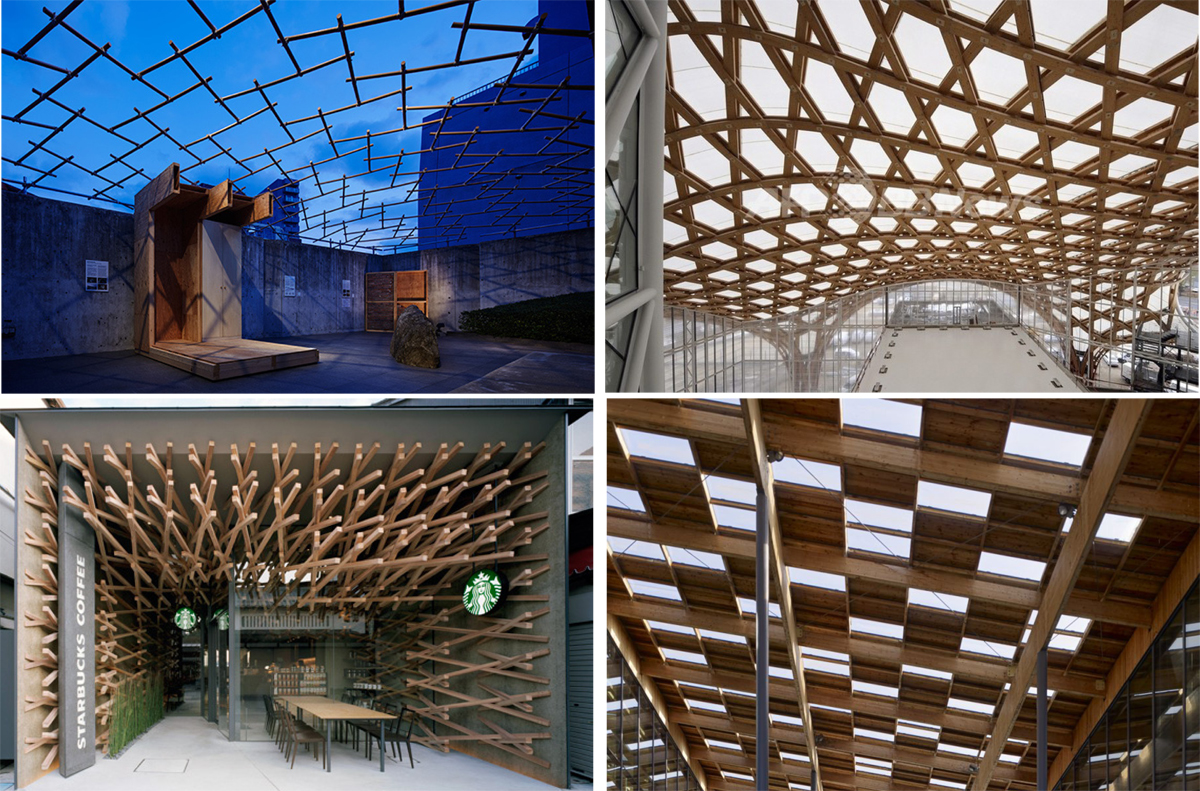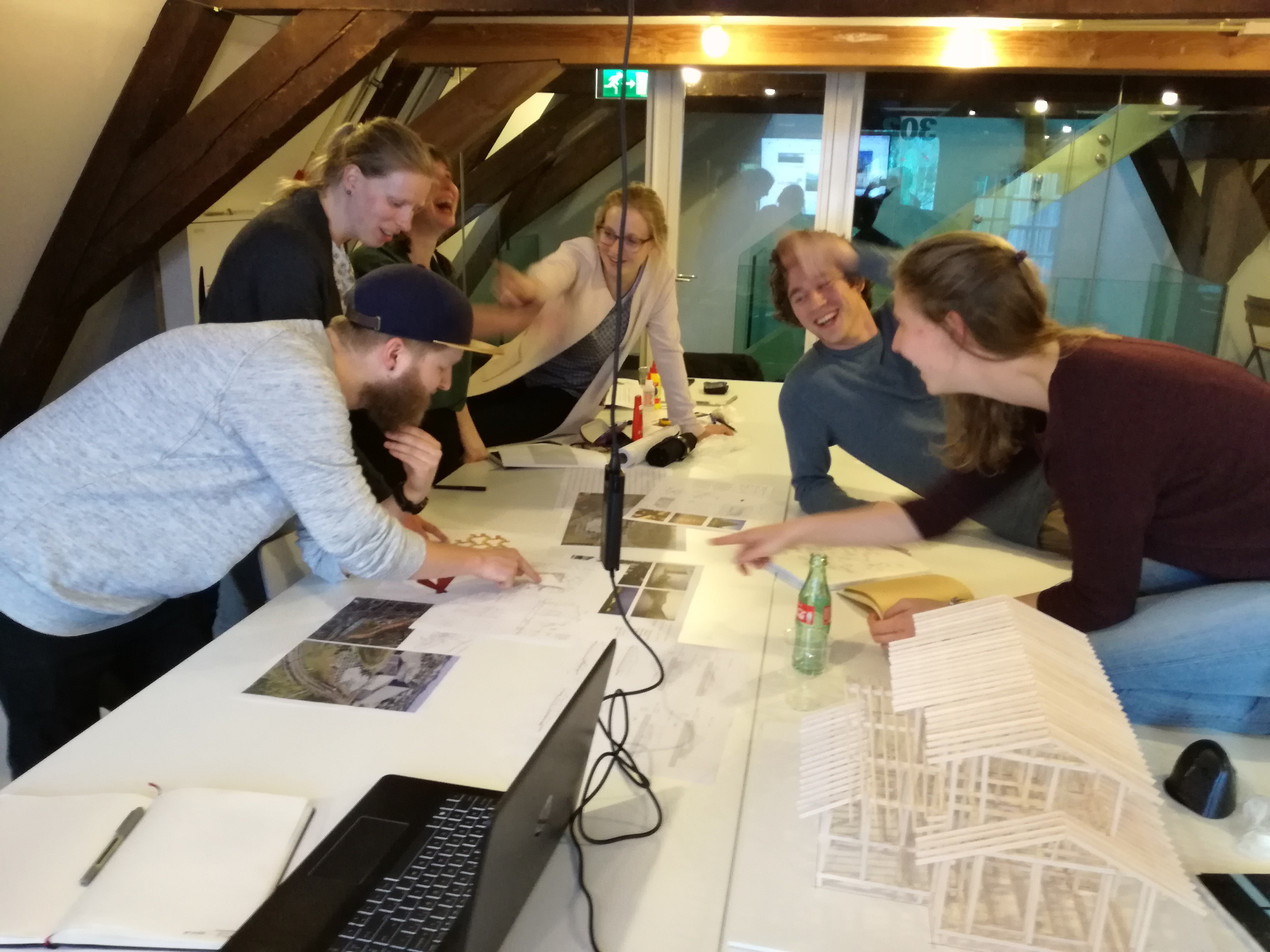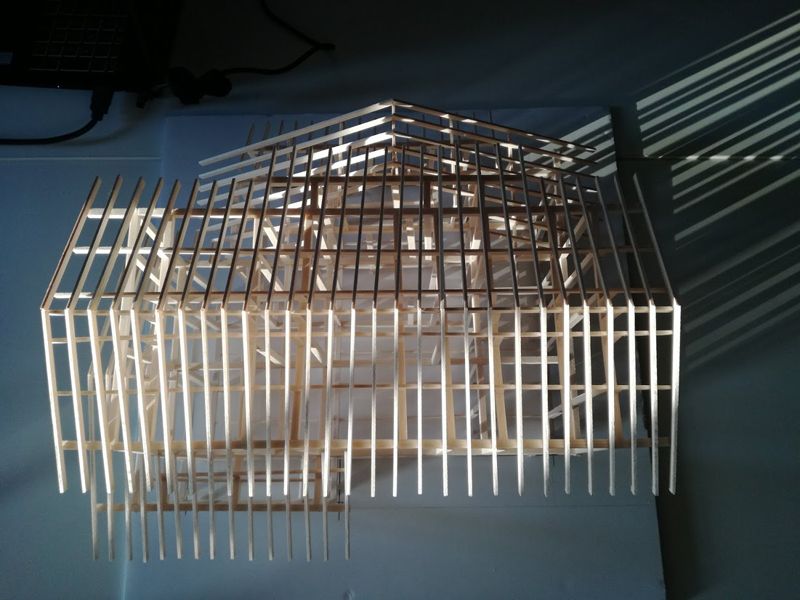|
Construction and Building Crafting Wood




The Horyuji temple from the seventh century is the oldest temple with the traditional Japanese architecture style.
Most of the Japanese temples were built by strong wood such as cypress and pine to construct frames.
Due to earthquakes and typhoons we chose lightweight materials like wood and paper to build classic buildings.
Complex fittings called -tsugite- were created for flexible ways of load bearing without fixation by metal nails.
Tsugite has a wide variety from the classic style to contemporary.
On the other hand traditional Japanese patterns always consist of a simple geometry.
You can see in a kimono and a family crest that they are designed from three dimensional nature, plants, and tools.
In this studio we will develop an idea by jumping between 2d and 3d.
At first we will research classic Japanese graphics and how people look at things and transform it into a pattern.
Afterwards we design three dimensional architectural volume from a two dimensional pattern.
By researching the graphic I hope you can have a sense of traditional Japanese design to develop as your own style.
At the same time we will study some basic Japanese fitting systems to develop as your own system.
In the end the focus of the studio is a design of a roof structure at the courtyard of the Academy through a Japanese eye.
Client : Academy of Architecture, Amstedam University of the Arts
Site : Amsterdam, The Netherlands
Programme : Teaching
Type : Workshop 2018
|