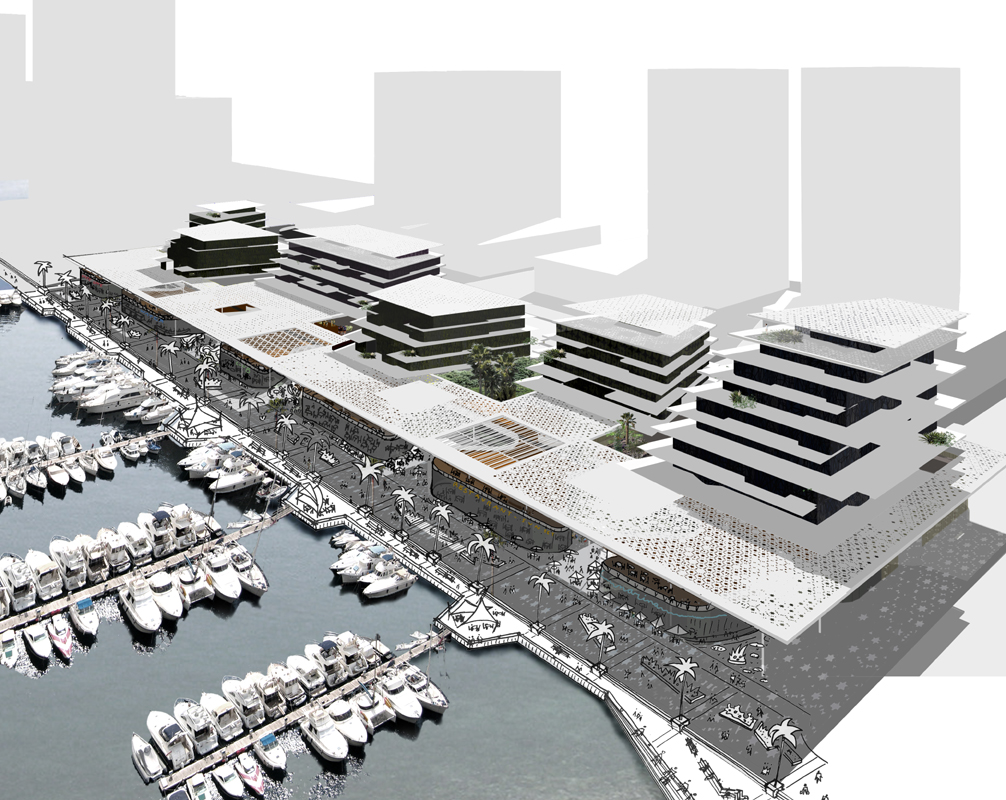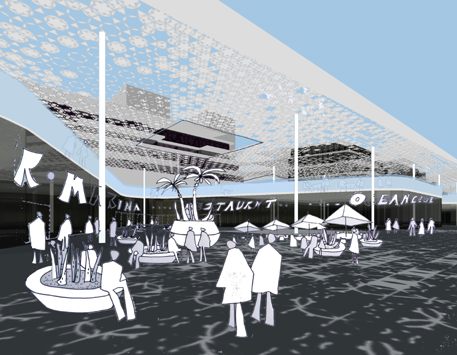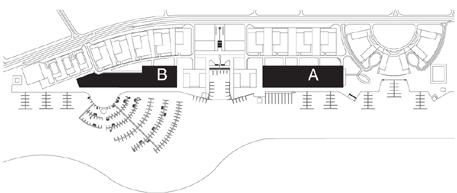|
SUN DOCK





The tender competition for a big dockland development in the United Arab Emirates held by a local developer. The brief gave choices between three areas: high-rise office towers, high-rise residential towers, and low-rise residence and shopping mall.
The low-rise development facing the bay consists of two plots each measuring 80 meter x 300 meter. We placed alternating shops and covered plazas along the water side to connect 8 stories residential area by a wide back bone corridor. At the back, the corridor connects to three levels of parking space (1550pp) and the entrance cores for the VIP gardens and the residences.
The shopping areas are 4 metres high, above which are the VIP terraces and gardens, which are integrated into the roof that covers the entire site. The perforated roof surface provides shade while filtering light through a geometric pattern onto the areas below. Six residential blocks on the roof contain 240 apartments, with 6 apartments on each floor of each block. By slightly offsetting the blocks in relation to each other, all the apartments have sea views.
Site : Ajman, United Arab Emirates (5ha)
Programme : 240 apartments, 12.000 m2 shopping, 1550 pp
Type : competition, 1st prize
Collaborator : ONE Architecture
|