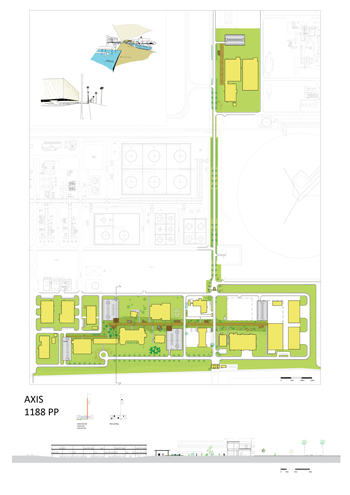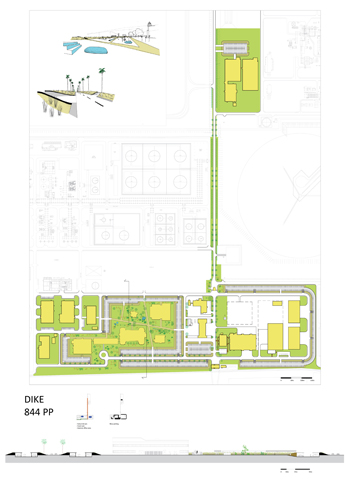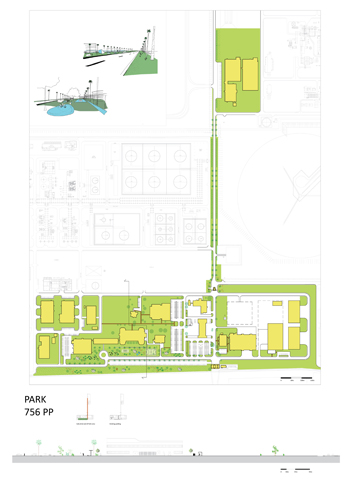|
Masterplan Orpic



In the current campas, the Orpic refinery headquarters has scattered office buildings and
parking plots in a huge area. We researched and studied the environments of worldwide oil
refinery offices and campuses of world famous IT business headquarters.
How to upgrade the ground level access in a warm climate was the core question of the project.
We proposed three concepts as a sketch design: Idea-1. Creating dikes with placing parking area underneath on the edge of the offce area.
In the middle of the office area will be a big green open field. Idea-2. As a back bone we proposed a linear pedestrian route
crosses through the area, connecting various gardens and roofed squares by a concentrate parking area
Idea-3. Emphasise the access route from the Orpic entrance to the headquaeter. The boulevard is maintained with palm trees and park-like outdoor facilities.
freelance work for VMX
Client : Orpic
Site : Sohar, Oman (2ha)
Programme : Landscape Design
Type : Study, 2016
|