|
Floriade EXPO 2020 Japanese Pavilion
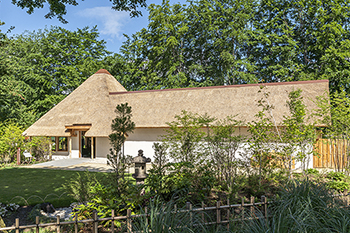
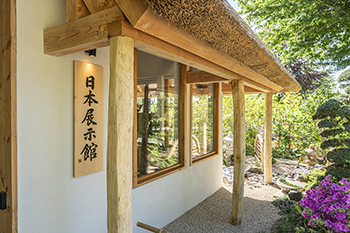
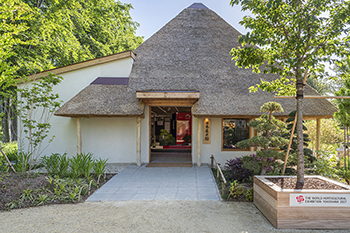
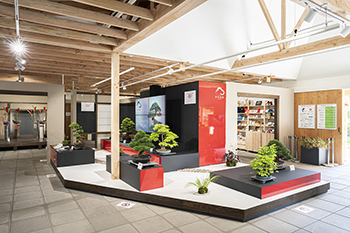
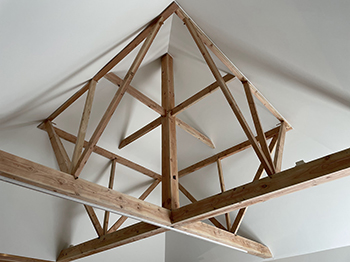
Floriade is the largest botanical exhibition in the Netherlands, held every 10 years. For the realization of the
Japanese Pavilion at Floriade 2022 in Almere, URBANBERRY DESIGN served as the local architect, overseeing the design
process from its early stages to final delivery. A key challenge was researching suitable local materials while maintaining
the high quality of Japanese design using available products and techniques.
The Japanese Pavilion described here evokes the harmonious relationship between nature and architecture that has long been a hallmark of traditional Japanese culture. Set against the backdrop of towering trees, possibly resembling the gentle slopes of a mountain, the Pavilion sits in a serene, carefully designed garden. This setting reflects the deep connection to the natural environment that has historically shaped rural life in Japan.
In the countryside, sustainability was a way of life. Building materials were sourced locally, ensuring that construction remained closely tied to the immediate environment. Traditional Japanese design techniques, honed over centuries, were based on the natural resources available, which led to highly efficient and resource-conscious methods of building. Life was centered around a respect for nature, with an emphasis on recycling materials and minimizing waste, which allowed communities to thrive within their ecosystems.
The Pavilion itself is a direct embodiment of these principles, constructed from classic natural materials that evoke the rural landscapes of Japan. The wooden frame, thatched roof, stucco façade, and paper walls offer a glimpse into the simplicity and elegance of traditional Japanese architecture. Through this design, visitors are invited to immerse themselves in the tranquility and sustainability of the Japanese countryside, evoking a sense of timelessness and unity with the natural world.
Client : Ministry Agriculture, Forestry and Fisheries, JCB, Fujiya co.,ltd.
Site : Almere, Netherlands (240 m2)
Contracter : WBC bouwgroup
Structural Engineer: Van Rossom
Interior builderBrantwachter en Meijer
Collaborator: Mikel van Gelderen, Peter Nagtzaam
Photo credit: Ayako Nishibori, Yukiko Nezu
Programme : Pavilion
Type : Completed 2022
|