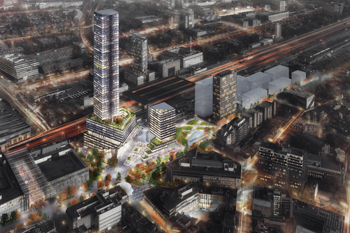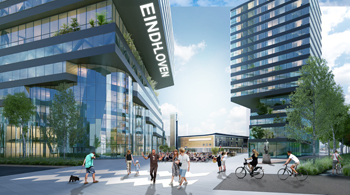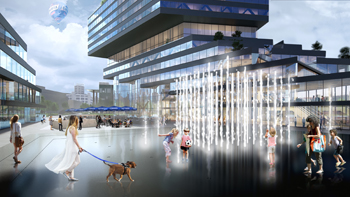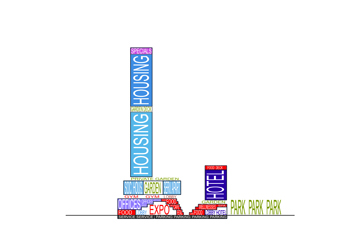|
E'con




Eindhoven station area, a traffic node with 50.000 daily passers-by that currently lacks
identity and a clear spatial organization, is being redeveloped into a new destination in the city
centre. E'con, a residential tower of 72.400 m2 including 35.450 m2 of apartments, a hotel,
office and retail spaces, a gym and parking facilities, stands in the centre of the area's new development.
The project consists of two buildings connected by a newly formed outdoor space and made
up of three distinct volumes which are designed to respond to the urban setting.
E'con accommodates various apartment typologies. Atop, the tower of 195 meters forms the highest
point in the skyline of Eindhoven and a point of orientation towards the city center.
Freelance work for OMA
Client : Municipality of Eindhoven
Site : Eindhoven, Netherlands (72.400 m2)
Programme : Housing, Hotel, Restaurant, Public space
Year : 2017
Type : Competition proposal
|