|
SCHIPHOL P3 Check-in Building
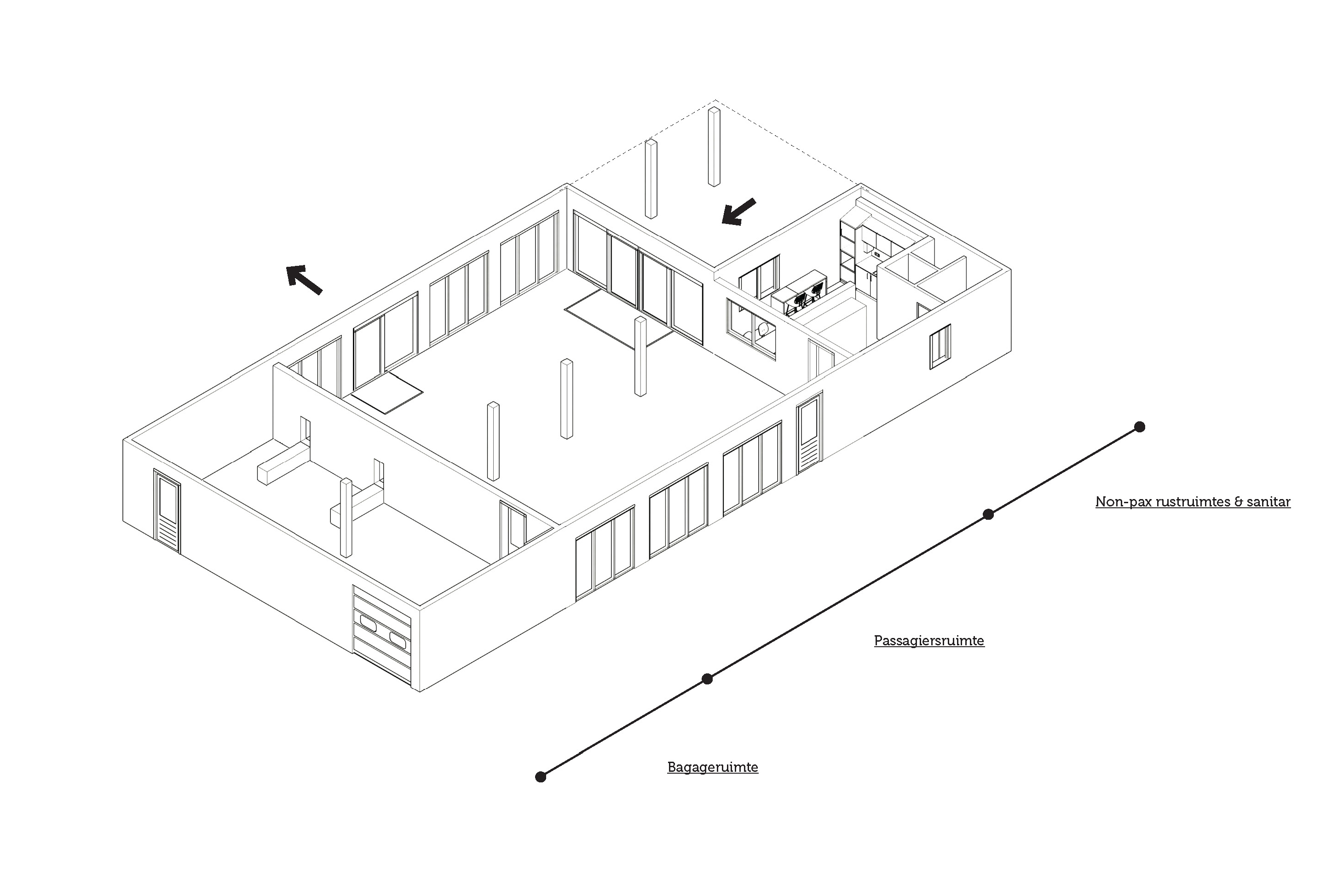
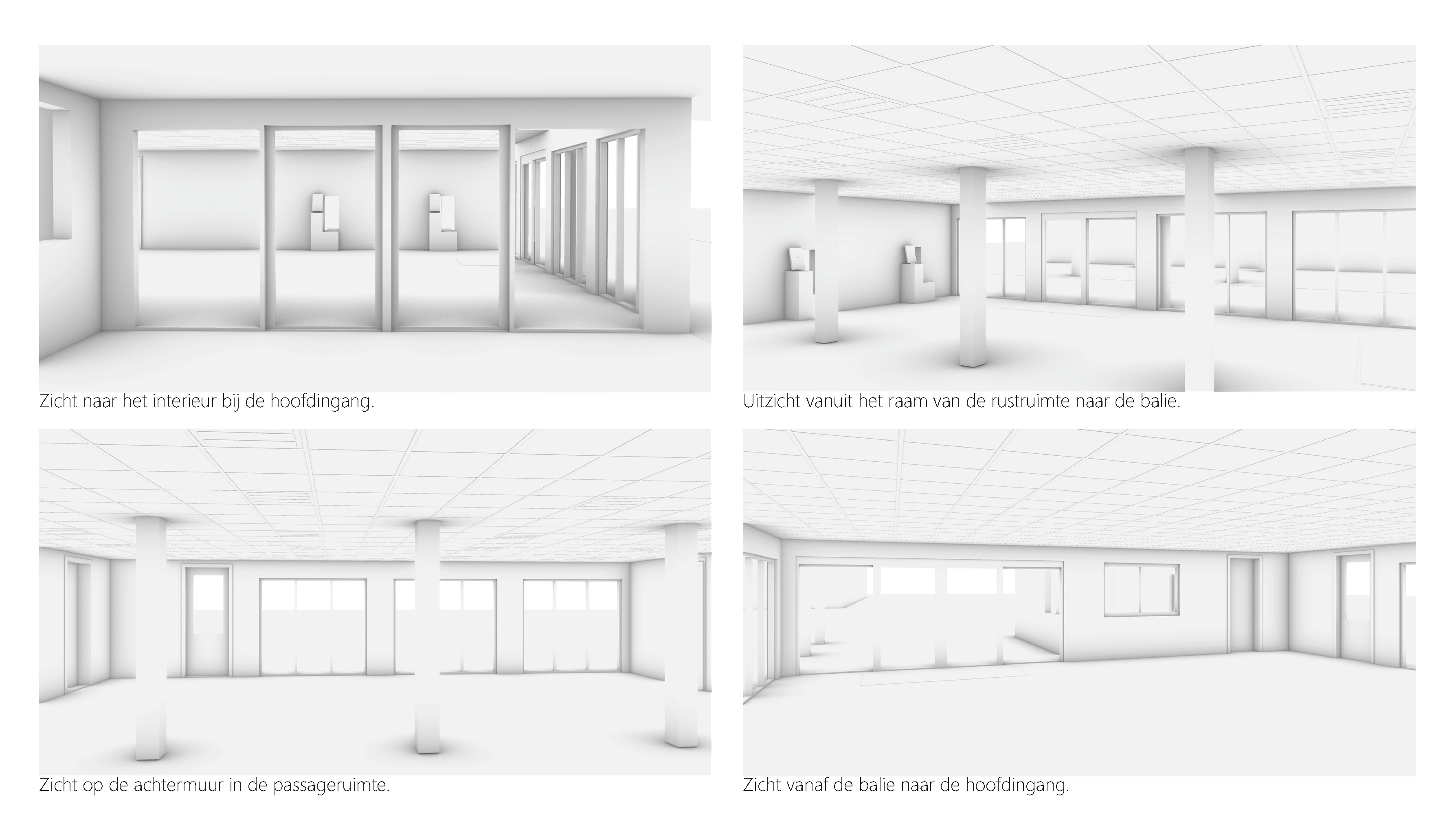
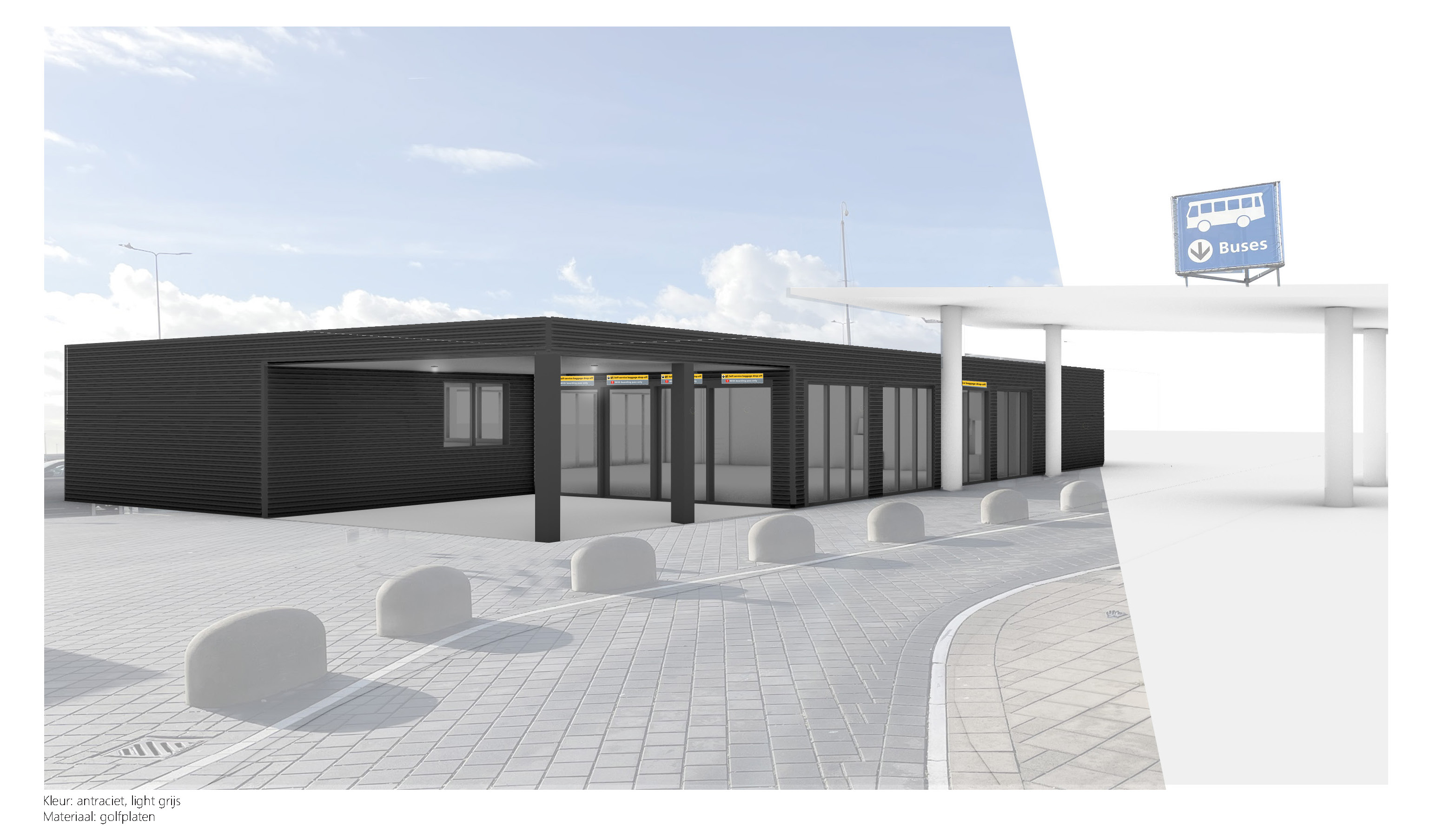
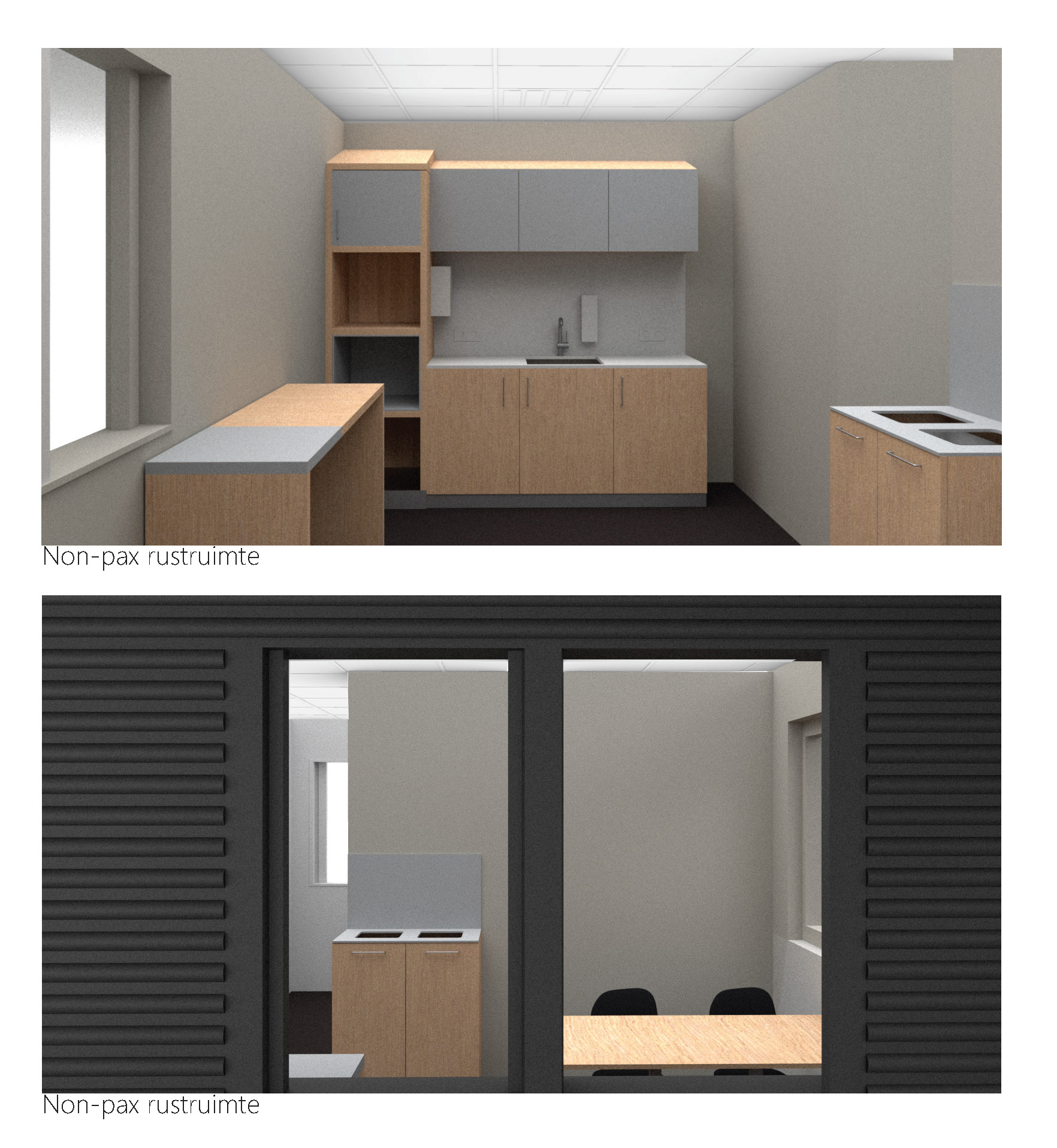
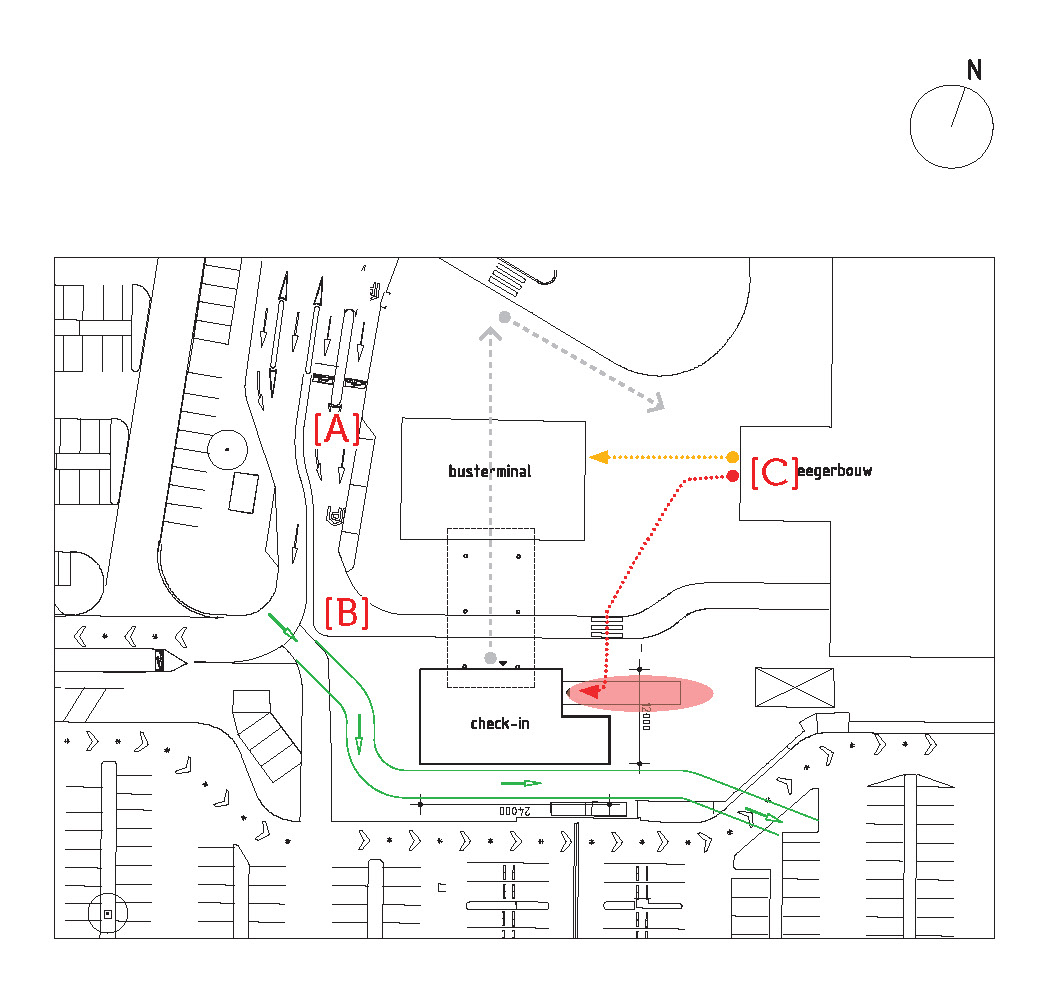
The study is about the replacement of a remote check-in building at the P3 parking lot used by KLM, Tui, and Transavia.
The building consists of a passengers room with check-in counters, a baggage distribution room, and a staff room.
This temporary building will be made of a wooden modular system. It was a challenge to define an efficient and simple floor planning
to create a good flow of the passengers as well as relating to the surrounding of the building.
Full of lights and transparency towards the parking field gives an open feeling and easy orientation to passengers.
We carefully defined the building materials and compositions according to the design DNA of Schiphol.
The interior of the staff room is refer to the RASCI project of Schiphol developed by Urbanberry Design.
Client: Schiphol Netherland B.V.
Team: Jan Snel modulair bouwen
Furniture: Lensvelt, Intos
Site: Schiphol Airport P3 parking, Amsterdam
Programme: Passenger room, Baggage room, Staff room
Type: Study, 250m2
Status: 2024
|